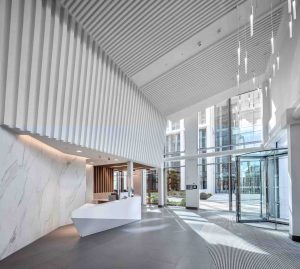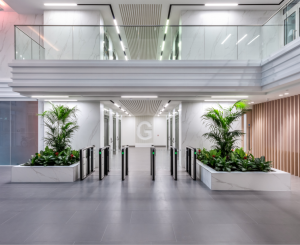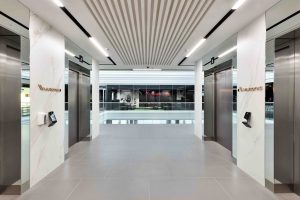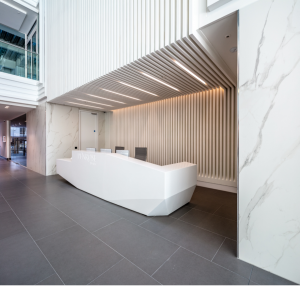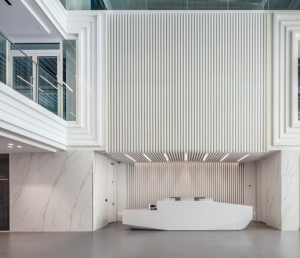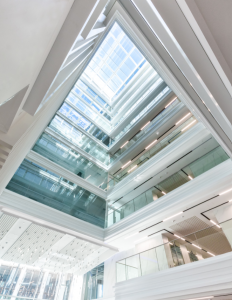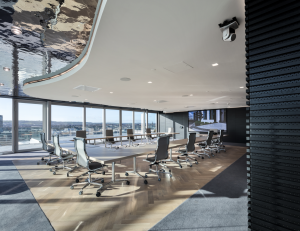Title:
Penrose Dock Interiors
Client:
JCD Group, Penrose Dock, Cork
Status:
Completed 2020
Location:
Penrose Dock, Cork
Project details:
To see a video of the interior click here: Penrose Dock Video
“In our minds, this is a next generation, best in class office development capable of attracting the best people for the best tenants who will enjoy it both from the outside looking in, and especially from the inside looking out.”
Frank O’ Mahony
Wilson Architecture
Initial analysis of all buildings on site, in conjunction with conservation expertise, informed a selective approach to conserving key significant cultural elements on the site, notably Penrose House , the re-use of old Cork limestone and sandstone from warehouse walls, to the expression of the new buildings as long, deep North-South Linear footprints to reference the original historic plot patterns found on site.
Penrose House forms a key centre piece to the new development. It’s Architectural value is enhanced by the elegant backdrop of the proposed scheme, and which gives it a ‘stand alone’ status on this important corner of the site. The building is separated from the proposed development by new permeable pedestrian passage ways which will draw users into the new central plaza which will be an exciting urban focal point. The proposed new streets off Penrose Quay, the rear wall to Penrose House and the new plaza area will present the opportunity to re-use the existing limestone walling in a creative reference to the original dockside warehouses that previously occupied the site.
Photographs: f22 Photography





