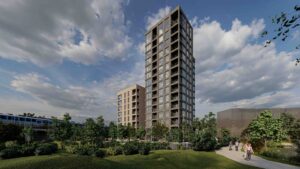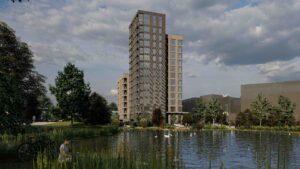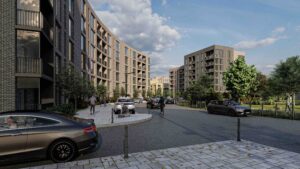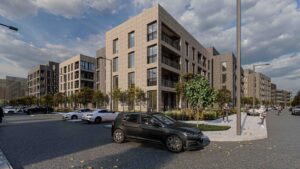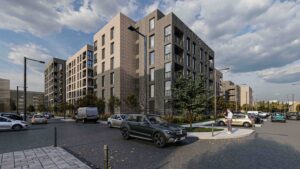Title:
Housing Development Clongriffin
Client:
Gannon Homes
Status:
Planning Application Stage
Size:
167 Residential Units
Location:
Clongriffin, Co. Dublin
Project details:
Wilson Architecture were commissioned by Gannon Homes to develop designs for Blocks 25, 26 and 27 of the Clongriffin development. Some construction of the Clongriffin development has already been carried out based on an existing masterplan for Clongriffin development. During the recession development at Clongriffin was put on hold.
With the resurgence of the economy Gannon Homes intend to develop apartment schemes on all three sites in an attempt to meet expanding housing demands.
Rather than view each site in isolation the obvious conclusion was to view the design of the buildings of these three blocks as a collective ensemble.
The siting and massing of each building were dictated by a number of factors which included existing building lines, way-leaves, an existing railway line, proposed access roads, proximity to transport connections, services and parking provision. However despite this, the natural massing density of the surrounding area suggested by the existing Masterplan, the nature of the amenity spaces and the orientation of the sites suggested the dialogue that should occur between the 3 buildings on these sites.





