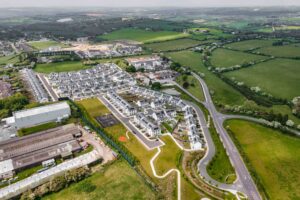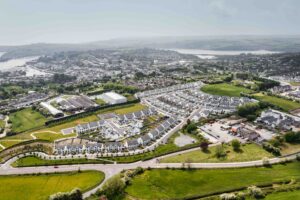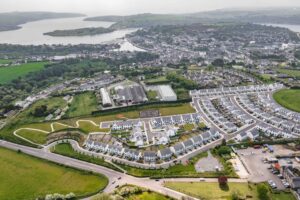Title:
Kinsale Manor
Client:
Gannon Homes
Status:
Complete
Size:
136 three and four-bedroom ‘A’-rated energy efficient homes
Location:
Kinsale, Co Cork
Project details:
The Kinsale Manor development in Cork delivers 136 three and four-bedroom ‘A’-rated energy efficient homes, and provision of new amenity space including a playground, and planted communal open areas. The development will also deliver a new creche facility to service the new estate
The extent of rock, and sloping nature of the site, presented interesting challenges which were successfully overcome to deliver an exceptionally high-quality project. All units were designed to include for a natural gas condensing boiler, 5 PhotoVoltaic panels on the roof and a direct controlled ventilation system with window mounted humidity-controlled vents.
Where possible, circulation is permeable. The layout references the Existing Ringfort with faced by a Crescent, followed by a second ‘circular’ street backing on to a third street starting from a new Public square. The use of this pattern forms a series of outward looking blocks with minimal exposure of rear gardens and private spaces while providing passive surveillance of pedestrian routes and open spaces.








