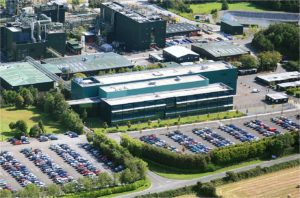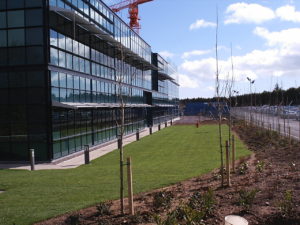Title:
Eli Lilly, Laboratory & Administration Building, Dundurrow, Co. Cork
Client:
Arup / Eli Lilly
Status:
Completed
Size:
4000sqm
Location:
Eli Lilly, Dundurrow, Co. Cork
Project details:
The Laboratory & Administration Building – Eli Lilly – Dundurrow, Co. Cork is located close to the picturesque village of Kinsale. This front of house building contains Tech Services, Environmental Control, QC, Microbial, QCL Labs and Administration offices; forming two separate parallel blocks linked by a central spine.
Wilson Architecture Service: Provided the full RIAI architectural services, concept, design, statutory approvals, tender & construction.
The office and laboratory components form two separate parallel blocks linked by a central spine. The separate volumes run on a north/south axis and are stepped both in height and building footprint to lessen the impact of the overall building mass. Both blocks accommodate ground and first floor accommodation with a plant room located over the entire area of the Laboratory Block.
The central spine accommodates the general linear circulation and the cross circulation between offices and laboratories.
Entry to the building is through the northern glazed elevation of the central area. A feature stairs ascends to the upper laboratory and office levels. Commonly used areas such as conference rooms and enclave areas are located in this zone.
The locker rooms/showers/toilets have been centralized between the office and laboratory components
Externally the building volumes are expressed in contrasting materials and colours. The laboratory block is clad in colour coated metal faced insulated panels with inset windows to the eastern elevation.
The office block being the more visible, public face of the building, was broken down in scale by using a selection of applied elements such as, glazed curtain walling, external sun shading and landscaped recesses.






