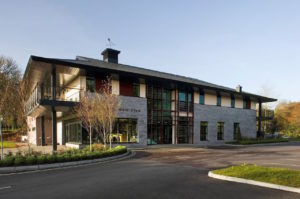Sports & Leisure » Monkstown Golf Club
Title:
Monkstown Golf Club
Client:
Monkstown Golf Club.
Status:
Complete
Size:
1400 sq.m.
Location:
Monkstown, Cork
Project details:
Monkstown Golf Club required a ‘state of the art’ clubhouse which would maximize the views over the 18th hole. The 2 story pavilion has a floor area of 1400sqm. Changing rooms are located on the ground floor with public areas, viewing decks and a members area on the first floor overlooking the 18th green to the rear.
Wilson Architecture Service: Provided the full RIAI architectural services, concept, design, statutory approvals, tender, construction and handover.
Stage: Complete
Cost: €4 million






