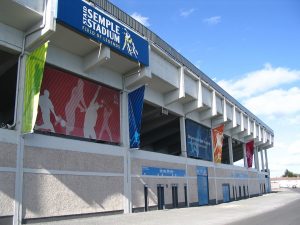Title:
Semple Stadium, Thurles
Status:
Complete
Location:
Thurles
Project details:
The works consisted of a series of up-grade projects which were necessary to help Semple Stadium realise its full potential as a significant National Sports Venue.
The works conform to GAA National Strategy and are essential to maintaining Semple Stadium as a modern venue with facilities for players and spectators conforming to present day requirements.
The works were broken down into 3 phases each phase was restricted to the off-season period. Primary elements delivered over the 3 phases; A) 4 Number high quality dressing rooms and referee facility, incorporating showers, toilets, lockers, physiotherapy units and hydrothermal baths. B) Concourse and external entrance, C) High quality public sanitary facilities, D) Concession, turnstiles & Shops, E) 10,000 new seats to refurbished stand F) New Corporate Building facility, new VIP area, presidents Lounge & press area, G) 45m high Flood lighting and roof mounted floor lights including 2 new Generators.
Wilson Architecture Service: Provided Architectural and Project Management services for this project. Duties included 6 planning applications, Project design, Project tender drawings & documentation, contract administration, construction drawings & documentation, completion & close out. Capital sports funding applications (all 3 phases required applications to the department of sport to seek funding, all phases were granted funding).





