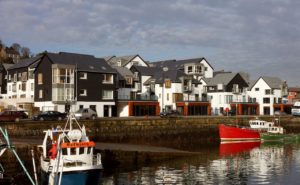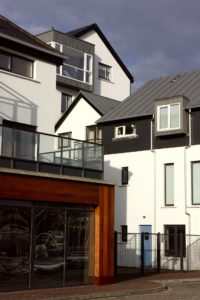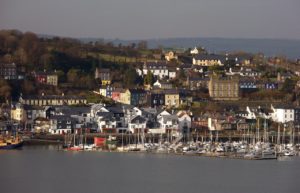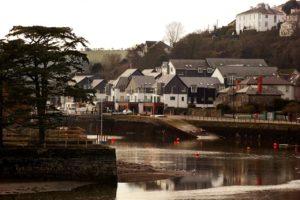Title:
Shearwater Kinsale
Client:
Shearwater Developments Ltd
Status:
Completed
Size:
23 no. houses, 44 no. apartments, 7 no. retail units and 90 car parking spaces
Location:
Pier Road, Kinsale, Co. Cork
Project details:
In formulating proposals for this site, our overall design approach has been driven primarily by urban design considerations with a priority to ensure the development responds to and dovetails neatly into the existing, distinctive, urban grain of Kinsale Town.
The 1 acre site located adjacent to the Marina was occupied by a large single store industrial unit, built originally as a Fish Cannery to serve the former fishing port. The site is bounded by streets on three sides with a storey height level difference across the site. This site gradation inspired the concept for the development. A podium transfer deck was constructed providing a platform from which to build an irregular mix of unit types and shapes, that echo the unique character of Kinsale’s built forms. The enclosed area beneath the podium accommodates 90 car parking spaces along with ancillary service accommodation. All of the 67 duplex apartments and town houses have own door access and most have views of the harbour area. A number of retail units are located at street level to enliven the Quayside Walk. Elevational treatments and external materials are a contemporary interpretation of the traditional painted render and weather slating so evocative of this coastal town.
The success of its visual integration into the existing town scape is evidenced by ones difficulty in observing its 3 dimensional perimeter.








