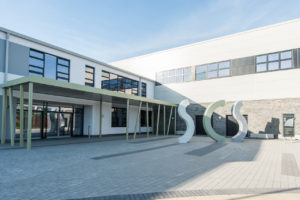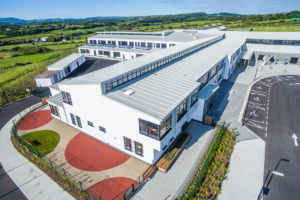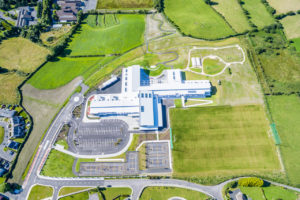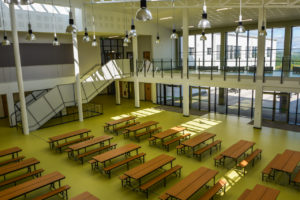Title:
Skibbereen Community School
Client:
BAM PPP
Status:
Completed
Size:
10,500sqm
Location:
Gortnaclochy, Skibbereen, Co. Cork
Project details:
To see a video click here Skibbereen Community School
Skibbereen Community School is located on a 19.39 acre site to the east of Skibbereen town. The school provides accommodation for 900 pupils. The school comprises briefly of 30 specialist classrooms, 23 general classrooms, PE hall, general purpose hall, kitchenette & servery, offices, staff areas, 4 class base special needs unit, sanitary and ancillary accommodation.
Externally, there are 5 ballcourts, a playing field, external Amphitheatre, fitness trial and car parking.
This was the first BIM to FM project in Ireland (achieving BIM Level 7D). Wilson Architecture compiled COBie data based on the requirements from client. This was then imported into the Project Information Model (PIM) and then used in the Asset Information Model (AIM). The AIM was used by the client’s facilities management companies Computer Aided Facilities Management (CAFM) System.








