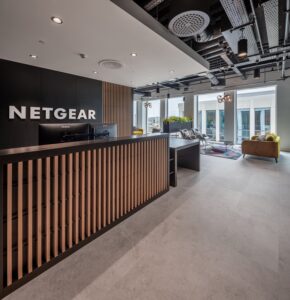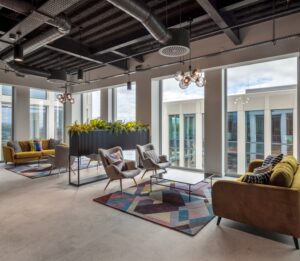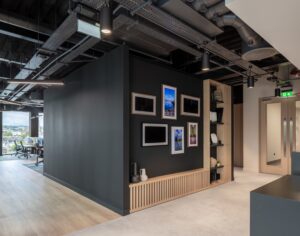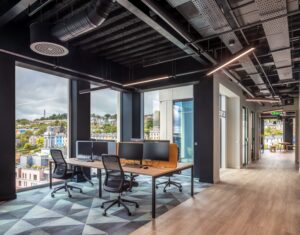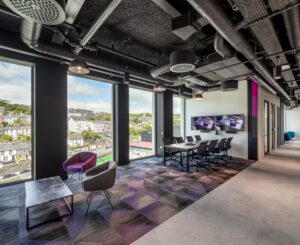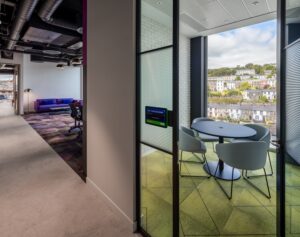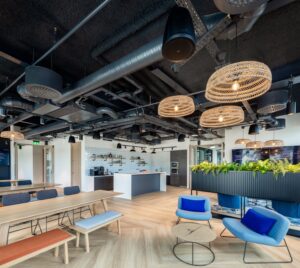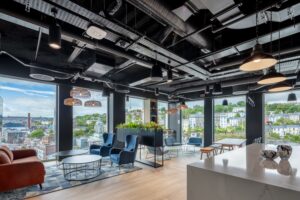Title:
Netgear
Client:
Netgear International Limited
Status:
Complete
Size:
7061 sq.ft.
Location:
Penrose Dock, Cork
Project details:
Netgear is an American company with offices in 22 countries. They turn ideas into innovative networking products that connect people and power businesses. Netgear’s product portfolio comprises of ethernet switches, wireless controllers, digital canvas, modems, routers, gateways, and network storage products.
Netgear were relocating to Penrose Dock and wanted a smart contemporary office space to welcome their customers and employees into. The office would feel relaxed and comfortable and attract their employees back into the office. A display area was requested for their digital screen displays and some of their products.
The fitout for Netgear includes a reception area, meeting rooms, open plan office spaces, phone rooms, breakout areas, service rooms and a canteen. The reception desk, backdrop and display area are made of oak some elements stained black and some natural. The reception is smart, professional, warm and welcoming. The vertical timber ribs in the backdrop and display area are knitted together with metal rebar bringing a light industrial touch.
The reception desk is captured within a cube where the ceiling mirrors the desk space and the paint colour is contained within. Netgear’s product Meural Digital Canvas is a frame where changing artwork can be displayed. An area was designed to display a number of these hung on a wall with a “sideboard” mimicking a domestic setting. The reception also hosts a relaxed waiting area/break out area with mustard yellow sofas and geometric cushions set at a corner window with lots of daylight. Meeting rooms are formed with Crittal style doors and partitions.
Meeting room walls are decorated with simple graphics and some with brick slips. All have writable magnetic glass boards. Adding to the light industrial look and feel, the exposed ceilings in the open plan office and canteen are in themselves a feature. Ceilings were treated with an acoustic ceiling spray and all services were painted to match in a dark grey. This darkness above makes the lighting and all the colours in the space pop. The main feature in the open plan space is the black cube which houses the store room. This is the only room that does not go full height to the ceiling and so it appears to float in the space. Corridor areas are adorned with colourful graphics showing Netgear’s international reach while featuring famous Cork landmarks. The canteen feels like a cafe with its subway tiled kitchen area , industrial lights and shelving with plumbing pipe brackets. Seating areas are varied with sofas, long tables with benches and wire metal chairs and high stools at window shelves with views over the river. Wicker lights soften the seating areas and bring fun to the scheme.
Using BIM technology, the project was progressed to ensure close co-ordination between consultants. Computer generated images were prepared, finishes presented, and loose furniture chosen. Sustainable elements such as flooring, ceilings and furniture were agreed at an early stage to allow the project proceed smoothly to completion. The biggest impact on sustainability would have been the omission of ceilings and exposing services – this meant that much less materials were used.
The layout of the space was challenging because there was so much glazing in the area. We decided to house the reception area at one corner to take advantage of the daylight and views and the canteen at the other corner for the same reasons. With so much glazing it was important that acoustics were considered. Where the ceilings were exposed, we added an acoustic ceiling spray and where there were ceilings in meeting rooms etc we added acoustic ceiling panels. All flooring, carpet and luxury vinyl tiles had acoustic backing.
The decision to expose the ceiling, paint it and the services dark grey was a daring one. Not many clients would be so brave! The result of the dark ceiling really paid off by making the space extremely atmospheric and really highlights the elements in the spaces. The black cube within the open plan space brought architecture into the centre of the office, thou subtle it does make a statement.
TESTIMONIAL
“We worked with Wilsons Architecture on the recent fit out of our new Grade A offices in Penrose Dock. From the get-go, we really appreciated their creative, flexible, collaborative and solutions-focused approach. No request or question was too much and there was always a solution to be found. It was a pleasure to work with the Wilsons Architecture team and we are absolutely thrilled with our new space”.
Fiona Spratt, Managing Director NETGEAR International Limited





