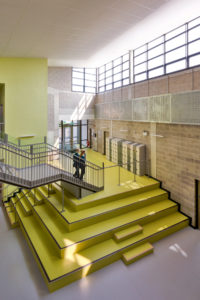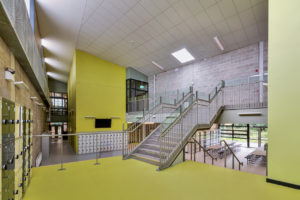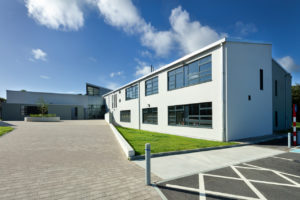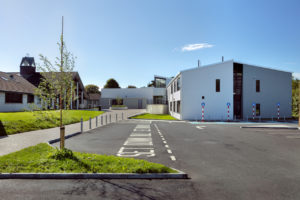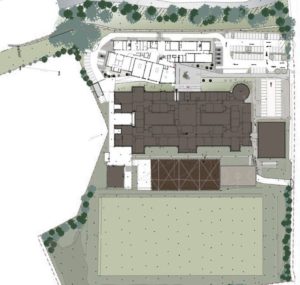Title:
Stand Alone Extension at Glanmire Community School
Client:
Cork Education & Training Board
Status:
Completed
Size:
3,350m² Stand Alone Extension
Location:
Glanmire, Co. Cork
Project details:
The design strategy seeks to resolve the difference in levels between existing school and the new Stand-Alone extension in a universal manner by creating an external social plaza between the two buildings accommodating the level change within the extension through a split-level section which promotes three dimensional linked social spaces/ improved connectivity. A new social plaza has been created between old and new.
Dynamic circulation and social spaces between the prescriptive teaching spaces fosters interaction and a sense of orientation through use of a central pod and a splayed spine which directs movement. Light is maximised with the connection to the outside landscape explored through each circulation axis, anchoring the extension back to its context of wooded setting & providing views from all circulation and general purpose areas. A Special Education Needs unit is integrated seamlessly into the overall design of the school. State of the art Technology rooms form a new courtyard with existing Technology rooms.





