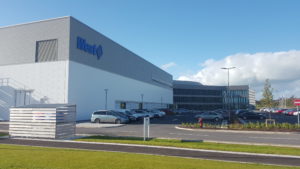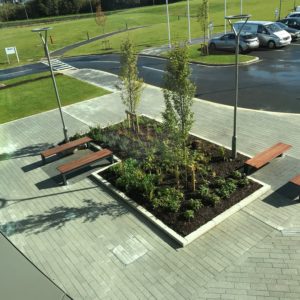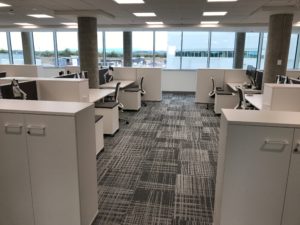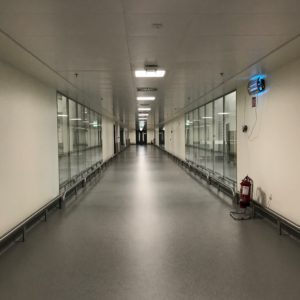Title:
WEST Pharmaceutical Products Ireland, Manufacturing facility at Knockhouse, Co. Waterford
Client:
Arup / WEST Pharmaceuticals
Status:
Completed 2018
Size:
24,484sqm
Location:
Knockhouse, Co. Waterford
Project details:
The WEST Pharma Manufacturing facility at Knockhouse, Co. Waterford is located on an 18-hectare site with the development covering approx. 7.65-hectares. It consists of a building footprint of 10,760sqm with a total gross floor area of 26,484sqm. This single building block incorporates a two storey 8,315sqm Manufacturing and Warehouse block, a two storey 8,357sqm Finishing & Warehouse block, a three storey 2,349sqm Technical support and Central Utility Block, a three storey 7,242sqm central Administration and Technical services block, all with mezzanine floors and rooftop penthouse and open plant areas. There are also ancillary buildings such as entrance security, materials storage, pump house, ESB substation buildings and associated site infrastructure.
The building concept and design is derived from the motif ‘Translating Process into Architecture’ therefore the design is consistent with the Process and strives to flow with this synergy on all levels.
The Manufacturing, Finishing, Utilities & Warehouse modules are connected to & thru the central Administration & Technical Services block. All the modules are design & planned to facilitate expansion.
The facades of the Manufacturing blocks reflect what happens within the building with glazed zones revealing the manufacturing process and letting daylight flow into these areas. The Administration & Technical Services block has a double aspect glazed façade with a curved ‘saw-tooth’ eastern façade to emphasize the core/main entrance to the building.
The Finishing & Warehouse blocks have a closed façade of white & grey cladding to create the associations with a clean and modern production facility.
Wilson Architecture Service: Provided the architectural services of design, statutory approvals, tender & construction.








